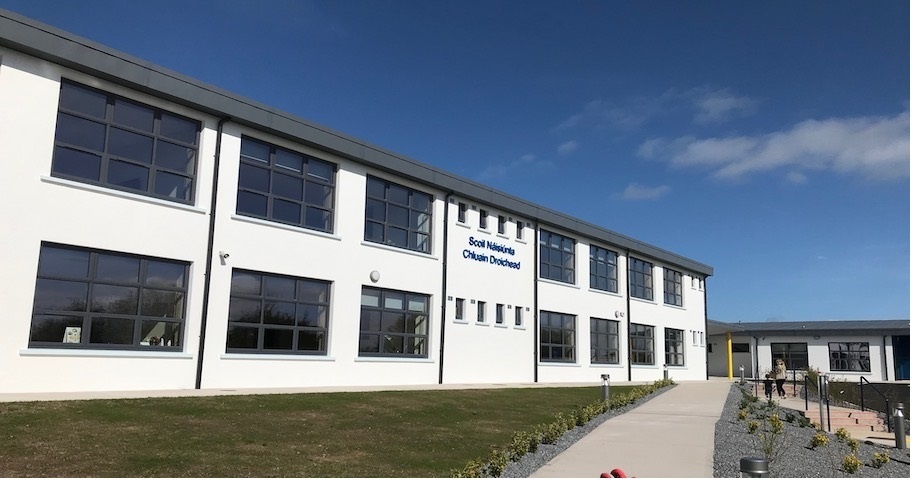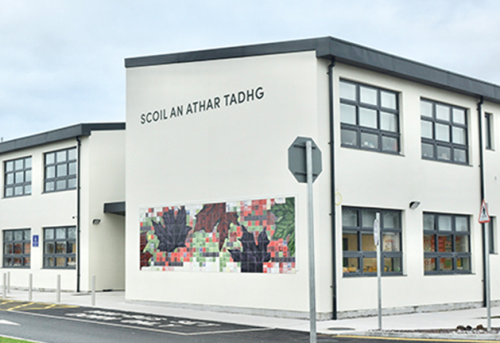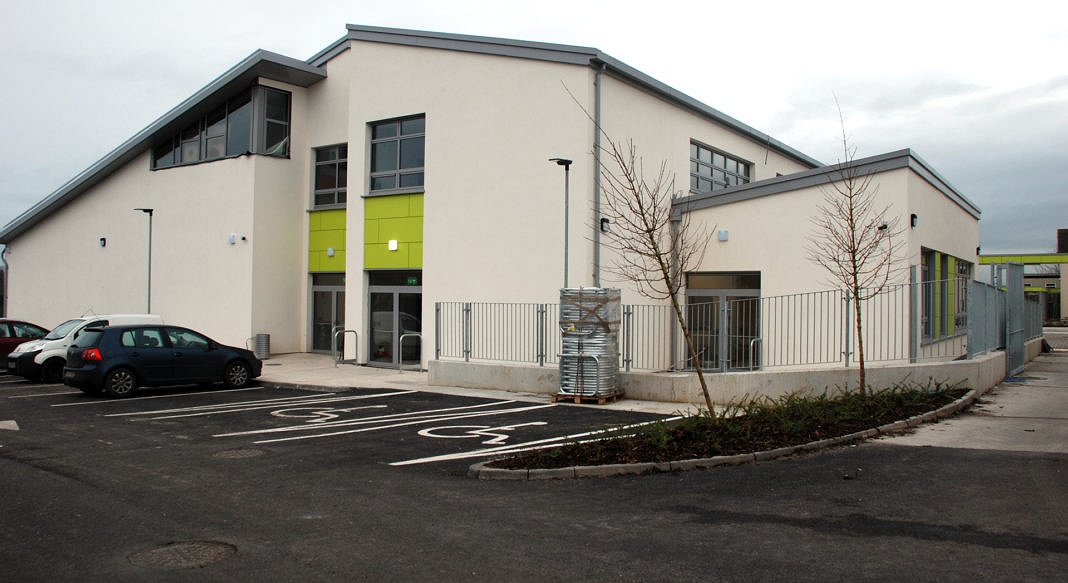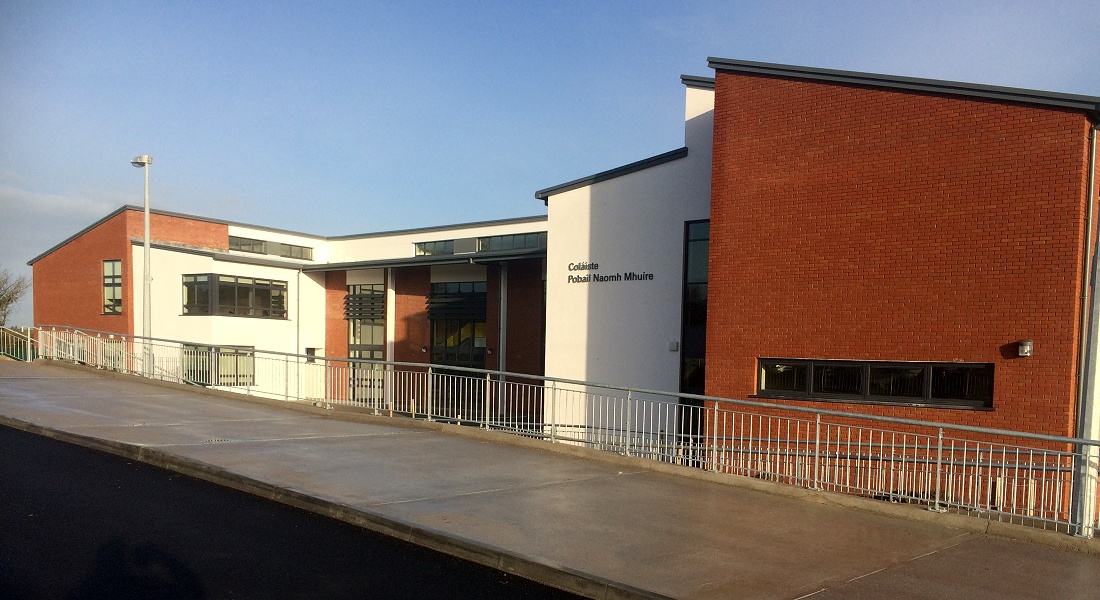Clondrohid National School (Scoil Náisiúnta Chluain Droichead)
New 2 storey primary school.
8 classroom school building with a 3 classroom ASD Unit with associated car parking, ballcourt, 200sq.m junior play area and an ASD play area in place of an existing 3 classroom school and multitude of temporary accommodation.
The accommodation consists of 8 General Classrooms; Library and Resource Area; Multi Purpose Room and Special Education Tuition Room.
Ancillary offices are also provided for the Principal, Admin Office and Photocopy Area, Staff Room along with 2 Cleaner’s Stores and General Store Room.
The ASD Unit consists of an Office, Linen/Sluice Room, Para Educational Room, Multisensory Room, Central Activities Space, 3 Class Base Rooms, 3 Withdrawal Rooms and 2 Storage Rooms.
A General Purpose/Dining Area is also provided with a kitchen for serving food. There are common areas based around their locker storage aswell as seating.
Electrical Services consists of a new ESB supply connected from the local ESB Network. Main Distribution, Power & General Services, Lighting, Emergency Lighting, Fire Alarm & Detection, Communications, Intruder Alarm & CCTV Services, IT Services and Site Services.
Mechanical Services consist of a boiler house installation, heating services, hot and cold water services, rain water harvesting, ventilation, soils and vent and fire protective services and general mechanical services. Works also extend to the relocation of the prefab classrooms.
The Passenger Lift Services Installation comprises of 1no. Passenger Lift.





